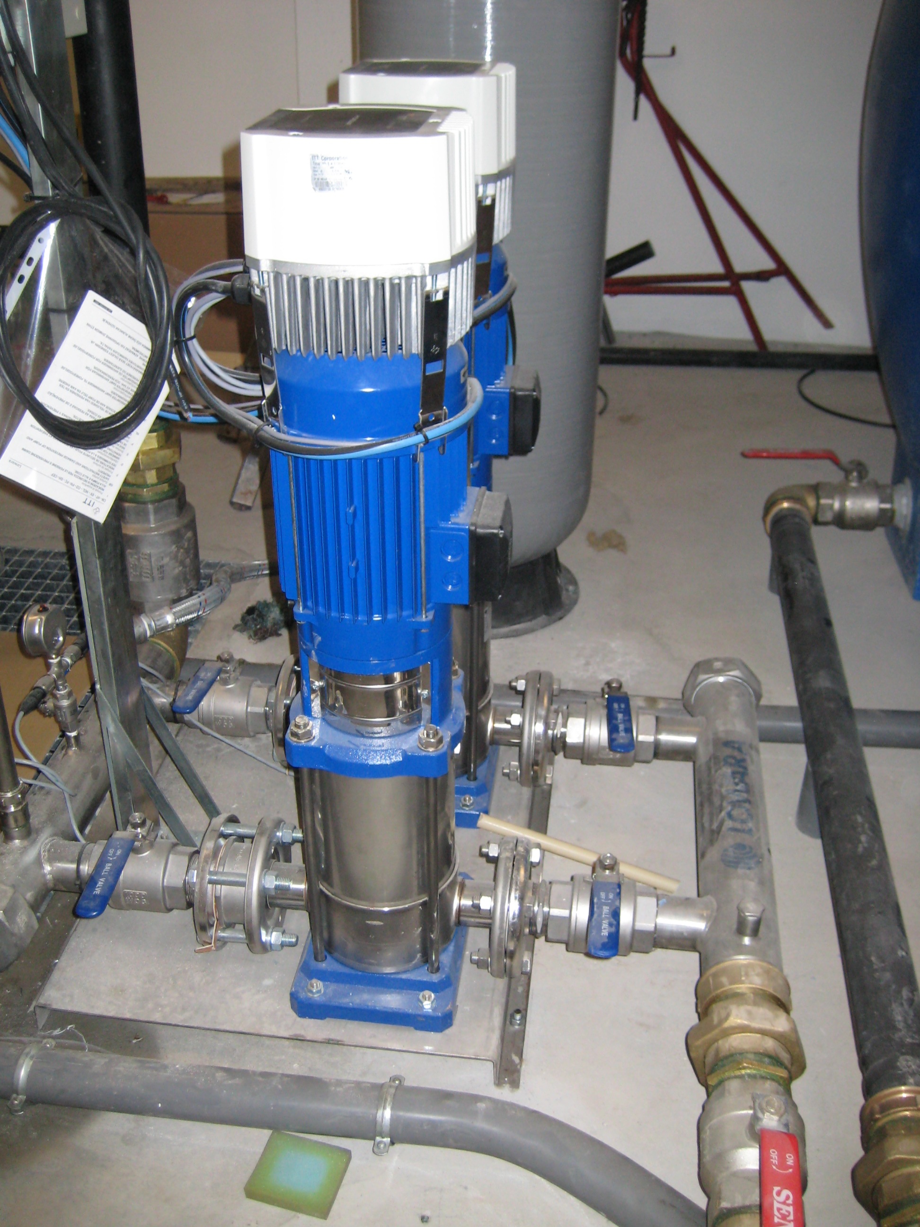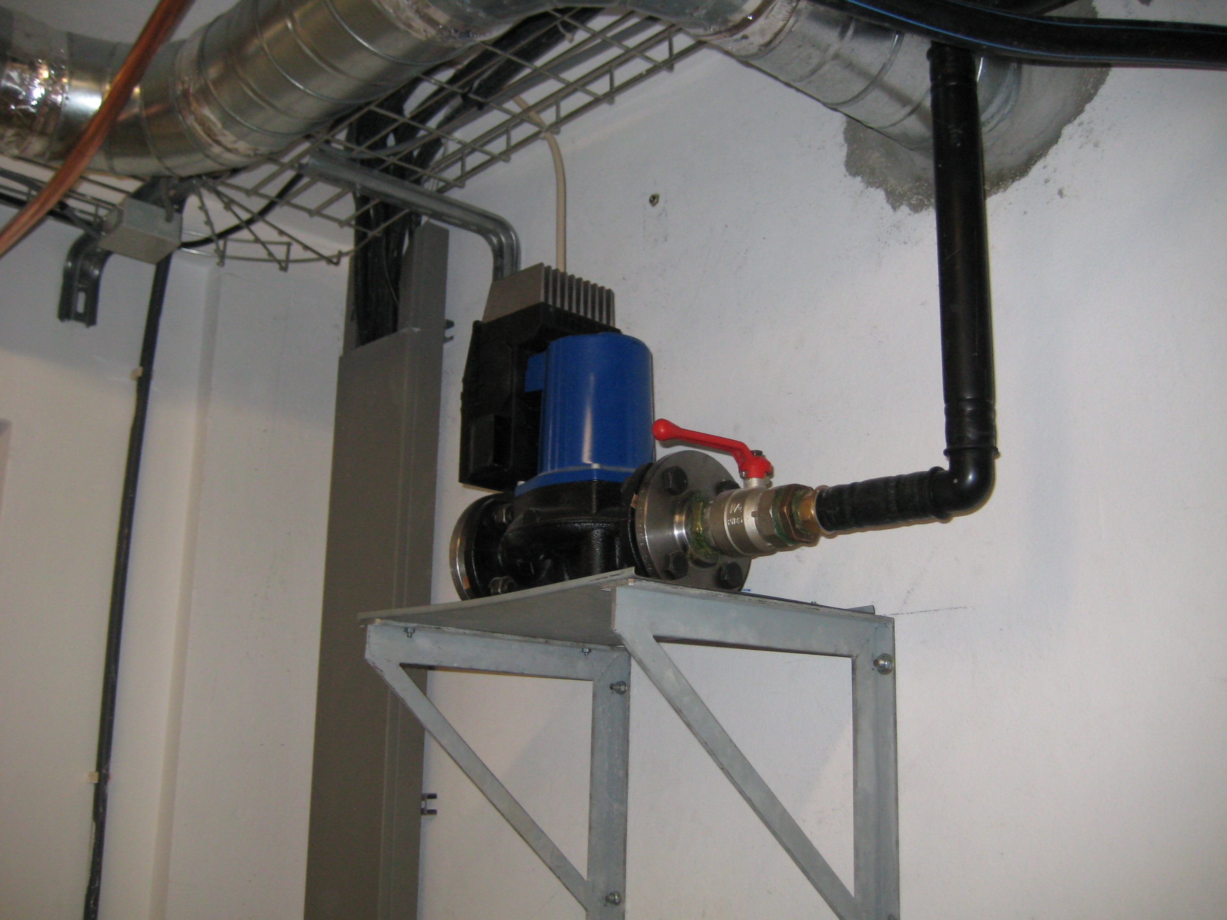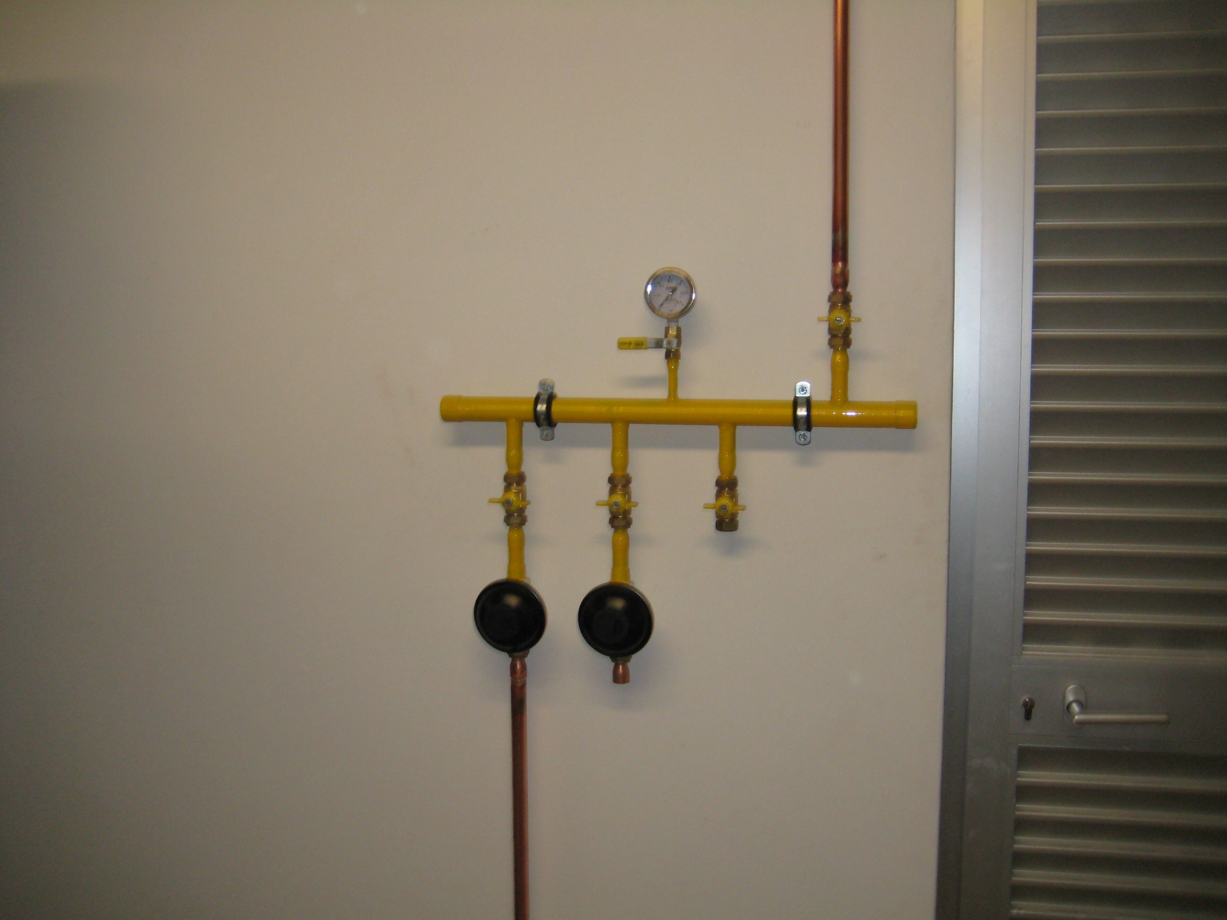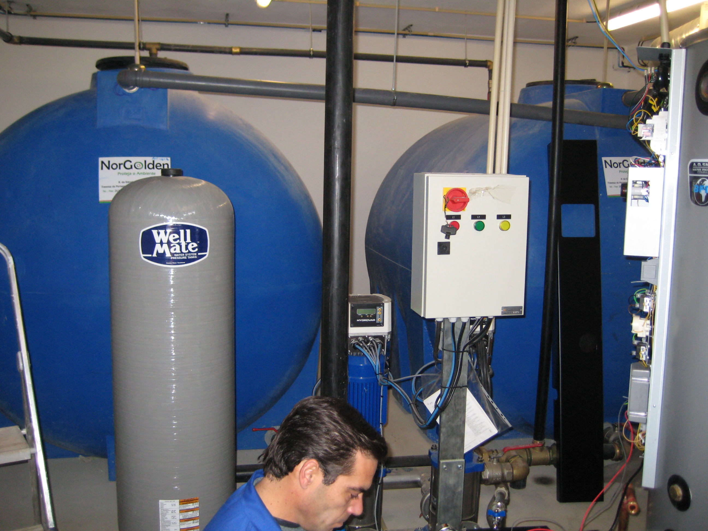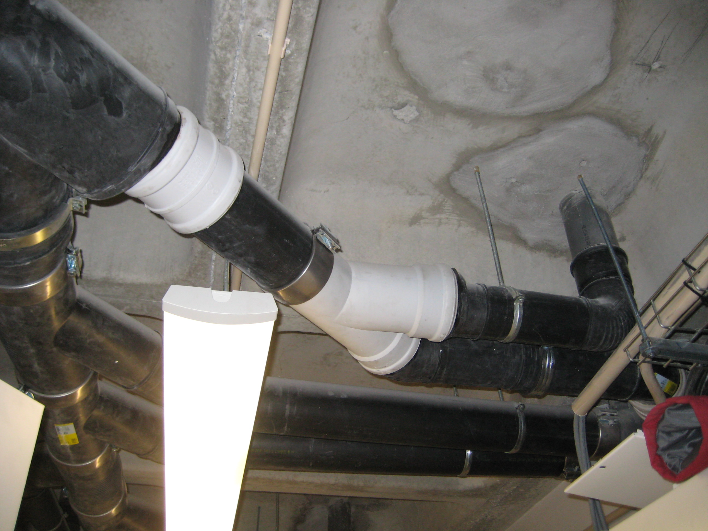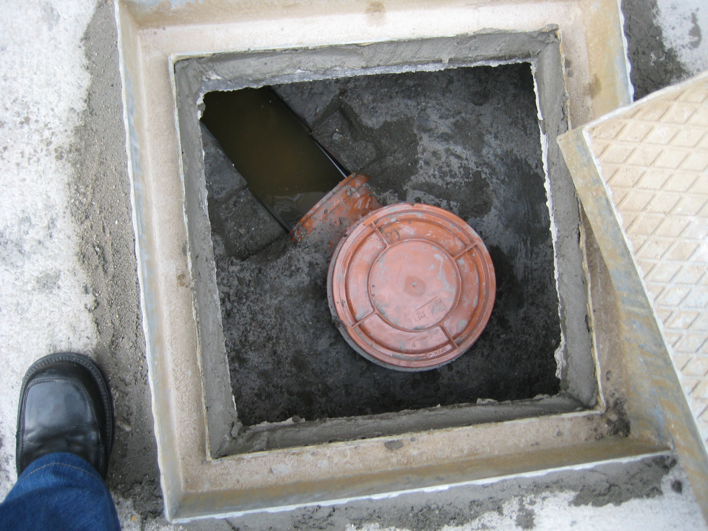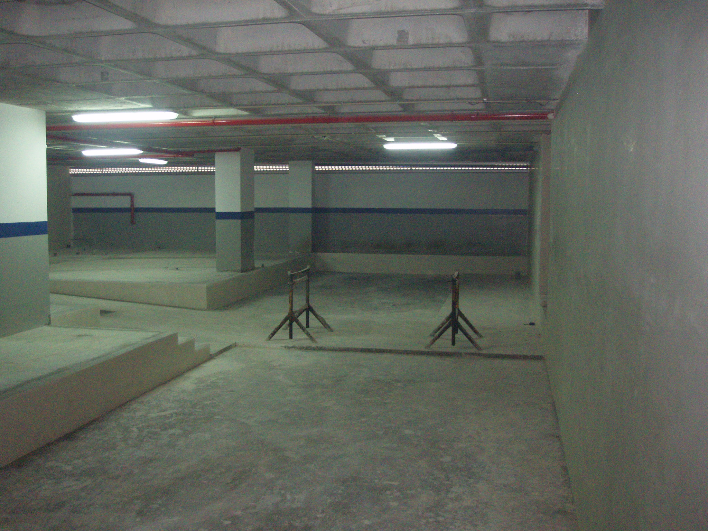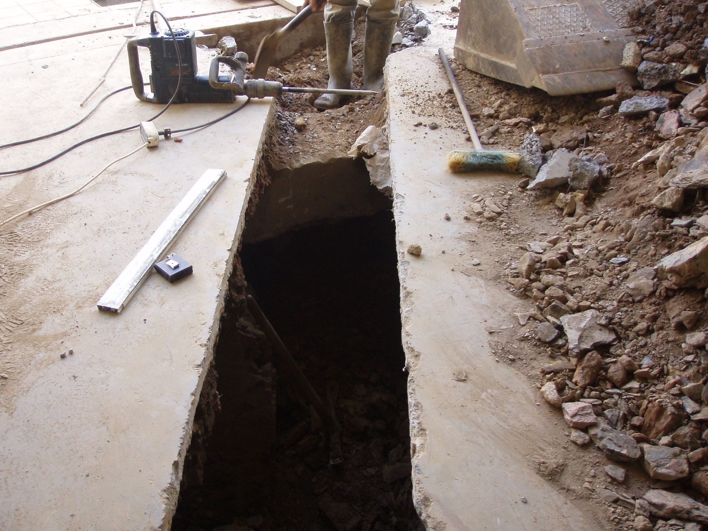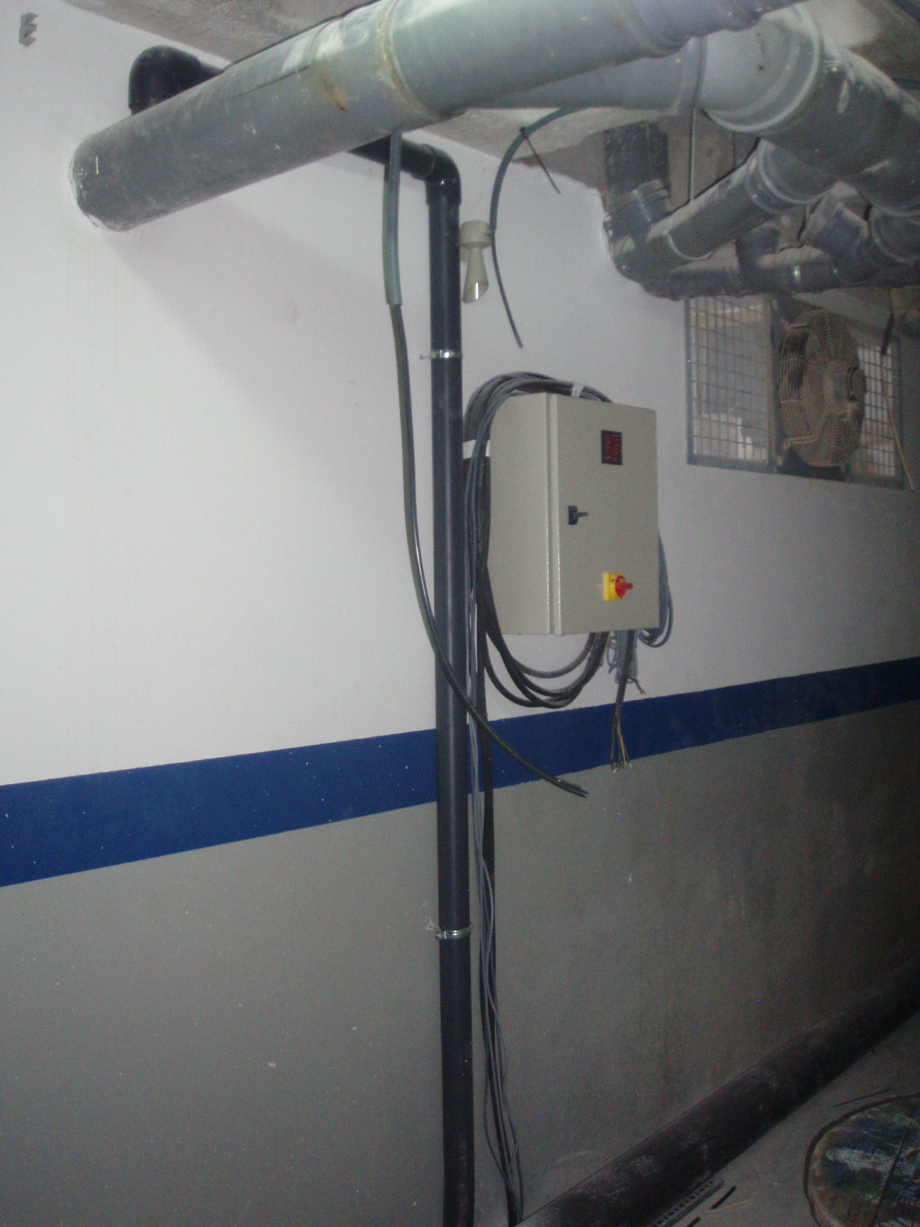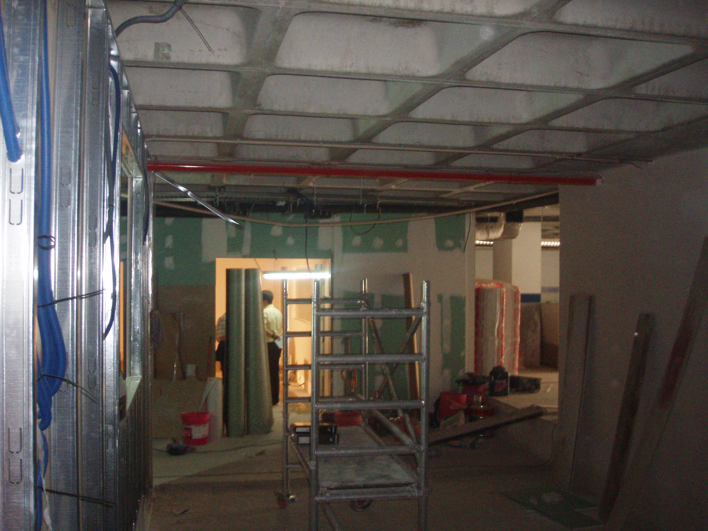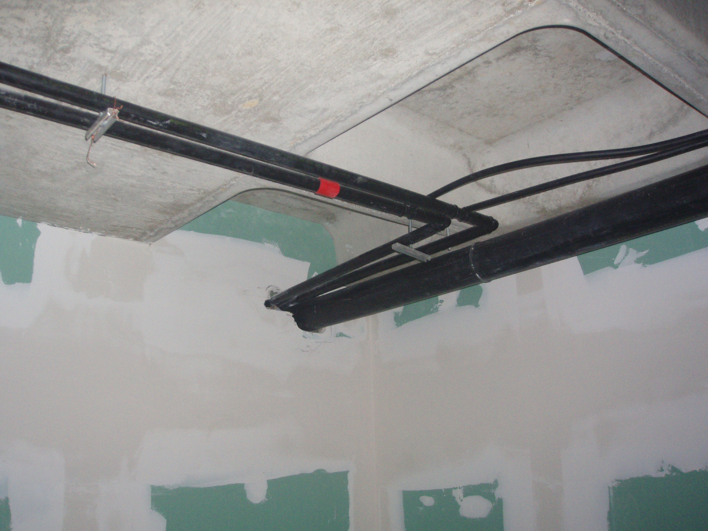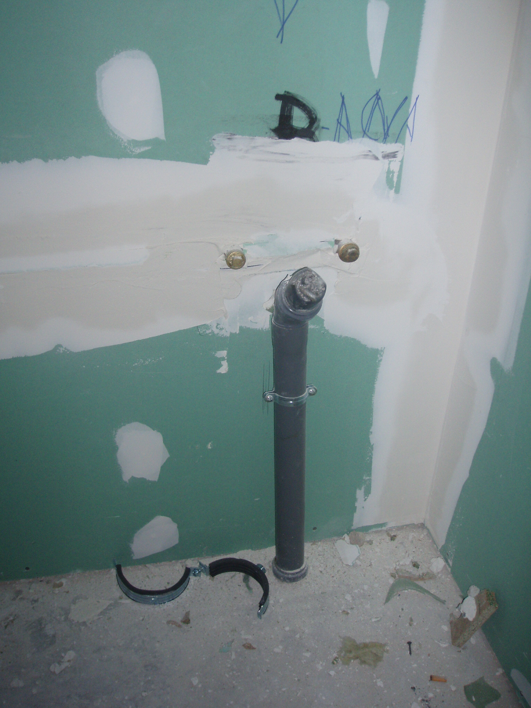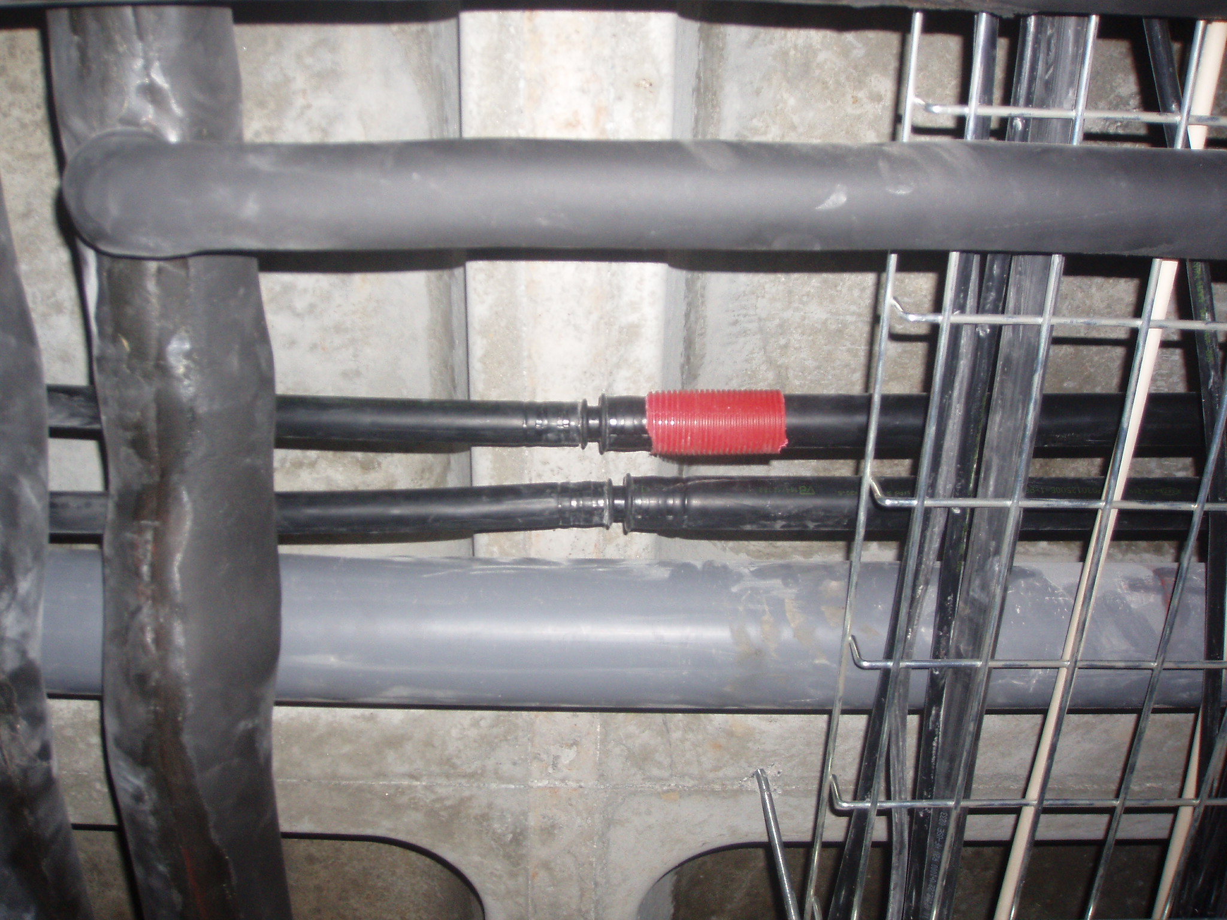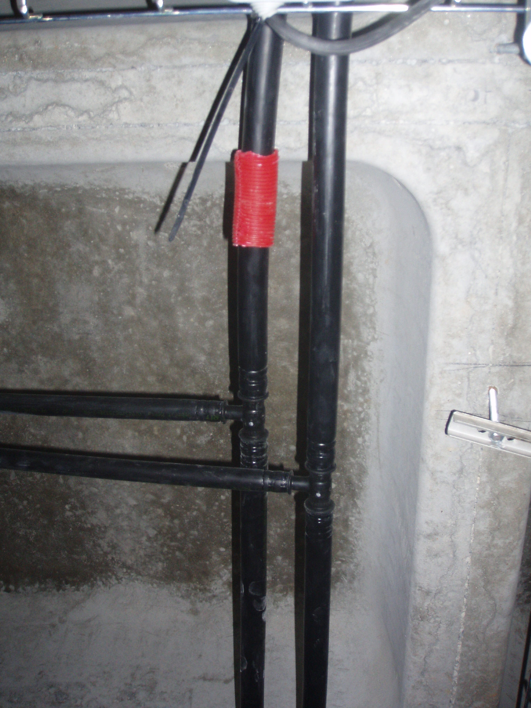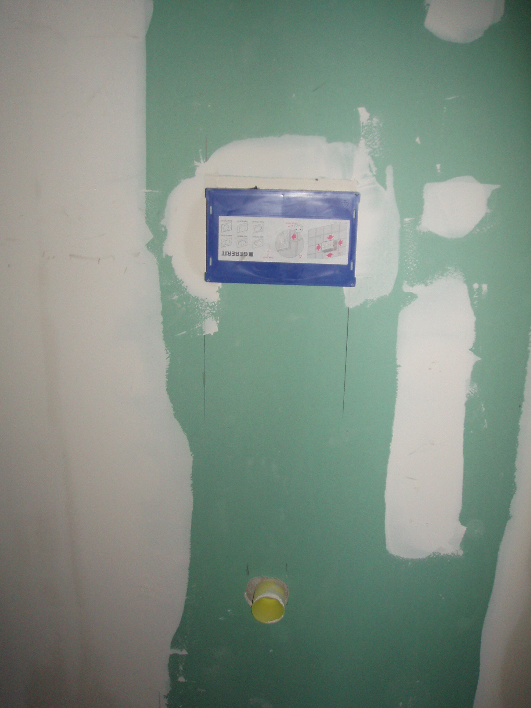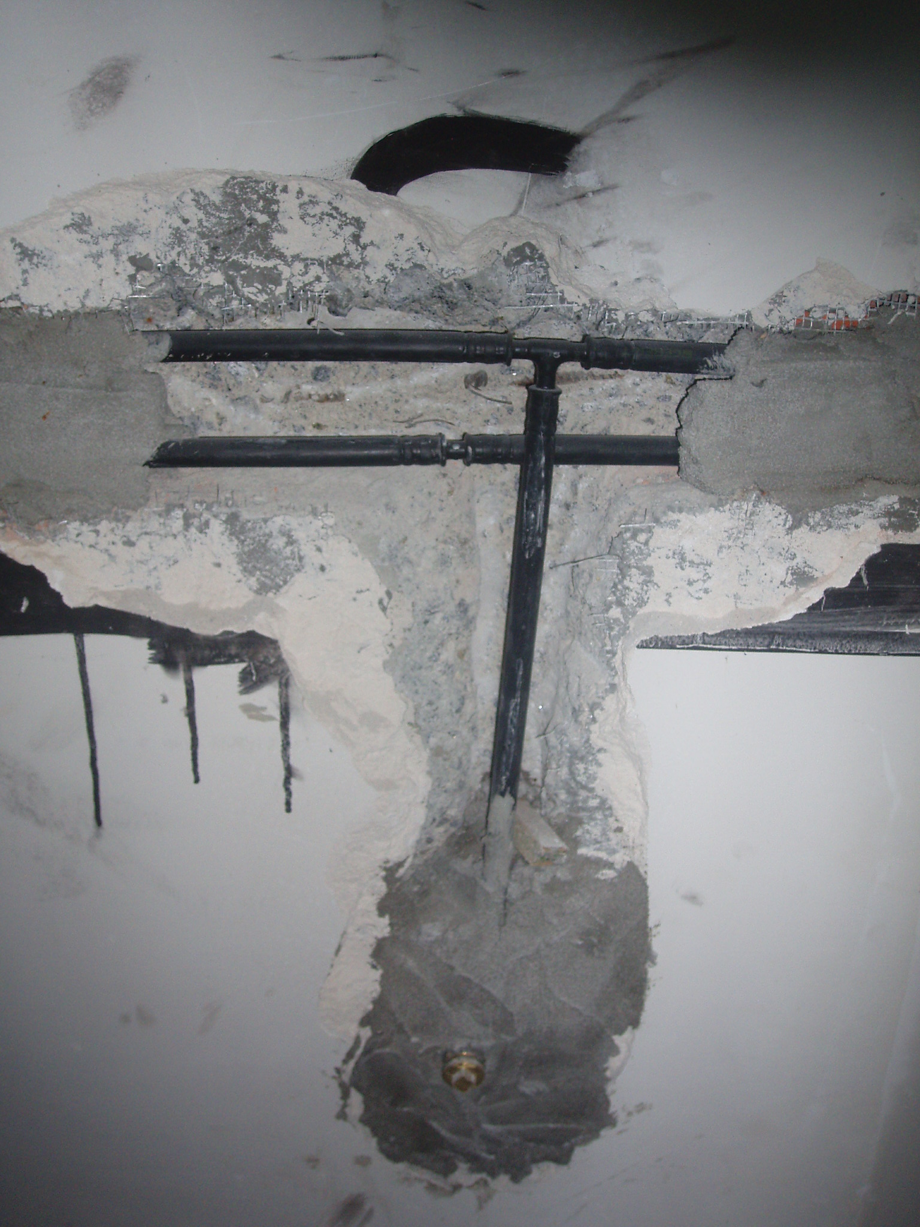Located in Valongo, the building has 6 floors, ground floor and a roof, with the following uses:
Floor 0 – MRI, X-Ray and Technical rooms
Floor 3 – Nursing rooms, rooms, toilets, kitchen, grey water treatment, and assisted shower.
Floor 4 – Nursing rooms, rooms, toilets, kitchen, grey water treatment, and assisted shower.
Floor 5 – Nursing rooms, rooms, toilets, kitchen, grey water treatment, and assisted shower.
Floor 6 – Surgery room – Surgery room and birth room, rooms, toilets, nursing rooms, washing rooms, packing rooms and sterilization.
Work done in collaboration with Geometria Fractal, Lda
Owner: Hospital de São Martinho
Services:


